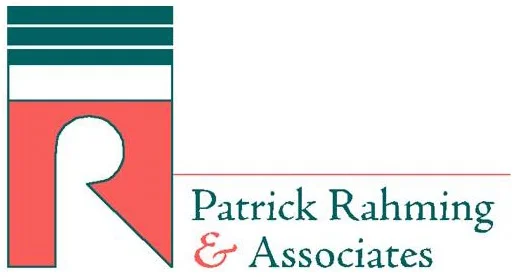OUR Services
Architecture | Planning | Creative Consultancy
Patrick Rahming and Associates does more than just provide preliminary designs for your environment. In addition to developing the concept, we guide our clients through to completion. Our team will assist you throughout the design process, facilitate the construction document process and provide contract administration services.
Trusted consultants support our skilled architects with innovative and effective solutions to technical issues. The desired result of every project is the dream product for our client.
Architect's Standard Service
Preliminary Design
- Concept Development
- Use of Site
- Initial Space Planning
- Budget Review
This stage results in site plans which provide information on setbacks, site use and floor plans showing the approximate sizes of rooms in the building.
Final Design
- Final Floor Plans
- Building Sections
- Elevations
- Outline Specifications
- Services Concept
During this stage of the process, site plans, as well as plans and elevations are finalized with external works. In this stage the scope of services are also agreed to. Rendered floor plans and elevations are available. 3D studies may also be produced.
Design development and Construction Documents
- Construction Details
- Coordination of building documents
- Schedules
- Detailed building sections
- Interior and Exterior Elevations
- Specifications
- Building permit applications
Contract Administration
- Contract signing
- Contract administration
- Close out
